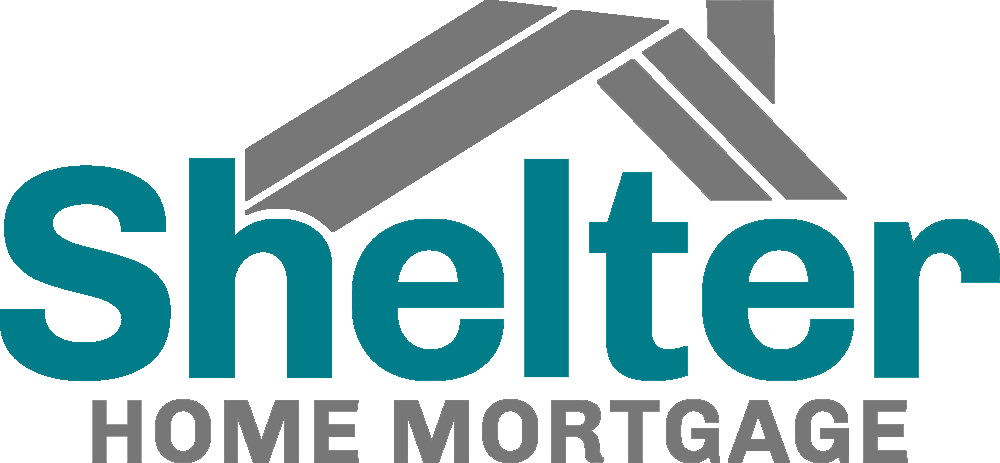


Listing Courtesy of:  FMLS / ERA Foster & Bond / Milt Thomas - Contact: 404-451-4998
FMLS / ERA Foster & Bond / Milt Thomas - Contact: 404-451-4998
 FMLS / ERA Foster & Bond / Milt Thomas - Contact: 404-451-4998
FMLS / ERA Foster & Bond / Milt Thomas - Contact: 404-451-4998 2519 Pineview Drive Decatur, GA 30030
Active (117 Days)
$509,000
MLS #:
7444137
7444137
Taxes
$5,710(2023)
$5,710(2023)
Lot Size
0.3 acres
0.3 acres
Type
Single-Family Home
Single-Family Home
Year Built
1947
1947
Style
Traditional
Traditional
County
DeKalb County
DeKalb County
Listed By
Milt Thomas, ERA Foster & Bond, Contact: 404-451-4998
Source
FMLS
Last checked Oct 22 2024 at 10:04 AM GMT+0000
FMLS
Last checked Oct 22 2024 at 10:04 AM GMT+0000
Bathroom Details
- Full Bathrooms: 2
- Half Bathroom: 1
Interior Features
- Washer
- Refrigerator
- Gas Water Heater
- Gas Range
- Gas Oven
- Dryer
- Dishwasher
- Laundry: Laundry Room
- Walk-In Closet(s)
- Disappearing Attic Stairs
- Beamed Ceilings
Kitchen
- Other
- View to Family Room
- Stone Counters
- Breakfast Bar
Lot Information
- Other
- Cul-De-Sac
- Corner Lot
- Back Yard
Property Features
- Fireplace: Living Room
- Fireplace: Insert
- Fireplace: 1
- Foundation: Brick/Mortar
Heating and Cooling
- Natural Gas
- Central
- Gas
- Central Air
- Ceiling Fan(s)
Basement Information
- Unfinished
- Partial
- Exterior Entry
- Crawl Space
Pool Information
- None
Flooring
- Hardwood
- Ceramic Tile
Exterior Features
- Roof: Shingle
- Roof: Composition
Utility Information
- Utilities: Water Available, Sewer Available, Natural Gas Available, Electricity Available, Cable Available
- Sewer: Public Sewer
- Energy: None
School Information
- Elementary School: Fernbank
- Middle School: Druid Hills
- High School: Druid Hills
Parking
- Total: 4
- Driveway
- Drive Under Main Level
- Covered
- Carport
Additional Information: ERA Foster & Bond | 404-451-4998
Location
Listing Price History
Date
Event
Price
% Change
$ (+/-)
Oct 03, 2024
Price Changed
$509,000
-4%
-20,000
Aug 22, 2024
Original Price
$529,000
-
-
Disclaimer:  Listings identified with the FMLS IDX logo come from FMLS and are held by brokerage firms other than the owner of this website. The listing brokerage is identified in any listing details. Information is deemed reliable but is not guaranteed. If you believe any FMLS listing contains material that infringes your copyrighted work please click here review our DMCA policy and learn how to submit a takedown request. © 2024 First Multiple Listing Service, Inc. Last Updated: 10/22/24 03:04
Listings identified with the FMLS IDX logo come from FMLS and are held by brokerage firms other than the owner of this website. The listing brokerage is identified in any listing details. Information is deemed reliable but is not guaranteed. If you believe any FMLS listing contains material that infringes your copyrighted work please click here review our DMCA policy and learn how to submit a takedown request. © 2024 First Multiple Listing Service, Inc. Last Updated: 10/22/24 03:04
 Listings identified with the FMLS IDX logo come from FMLS and are held by brokerage firms other than the owner of this website. The listing brokerage is identified in any listing details. Information is deemed reliable but is not guaranteed. If you believe any FMLS listing contains material that infringes your copyrighted work please click here review our DMCA policy and learn how to submit a takedown request. © 2024 First Multiple Listing Service, Inc. Last Updated: 10/22/24 03:04
Listings identified with the FMLS IDX logo come from FMLS and are held by brokerage firms other than the owner of this website. The listing brokerage is identified in any listing details. Information is deemed reliable but is not guaranteed. If you believe any FMLS listing contains material that infringes your copyrighted work please click here review our DMCA policy and learn how to submit a takedown request. © 2024 First Multiple Listing Service, Inc. Last Updated: 10/22/24 03:04



Description