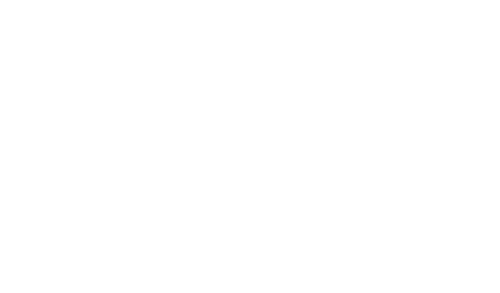


 Listed by MLSlistings Inc. / Intero Real Estate Services / Jennifer Cosgrove - Contact: 408-930-8425
Listed by MLSlistings Inc. / Intero Real Estate Services / Jennifer Cosgrove - Contact: 408-930-8425 620 El Salto Drive Capitola, CA 95010
Active (101 Days)
$13,900,000
MLS #:
ML82003244
ML82003244
Lot Size
1.45 acres
1.45 acres
Type
Single-Family Home
Single-Family Home
Year Built
1890
1890
Style
Victorian
Victorian
Views
Bay, Ocean, Water, Garden / Greenbelt, Water Front
Bay, Ocean, Water, Garden / Greenbelt, Water Front
School District
870
870
County
Santa Cruz County
Santa Cruz County
Listed By
Jennifer Cosgrove, DRE #01334273, Los Gatos, Contact: 408-930-8425
Source
MLSlistings Inc.
Last checked Aug 31 2025 at 9:22 PM GMT+0000
MLSlistings Inc.
Last checked Aug 31 2025 at 9:22 PM GMT+0000
Bathroom Details
- Full Bathrooms: 12
Interior Features
- In Utility Room
Kitchen
- Oven Range - Gas
Lot Information
- Grade - Level
- Views
- Possible Lot Split
Property Features
- Foundation: Concrete Slab
- Foundation: Crawl Space
Heating and Cooling
- Wall Furnace
- None
Flooring
- Tile
- Wood
- Carpet
Exterior Features
- Roof: Composition
Utility Information
- Utilities: Water - Public, Public Utilities
- Sewer: Sewer - Public
School Information
- Elementary School: Main Street Elementary
- Middle School: New Brighton Middle
- High School: Soquel High
Garage
- Lighted Parking Area
- Detached Garage
Stories
- 2
Living Area
- 7,932 sqft
Additional Information: Los Gatos | 408-930-8425
Location
Disclaimer: The data relating to real estate for sale on this website comes in part from the Broker Listing Exchange program of the MLSListings Inc.TM MLS system. Real estate listings held by brokerage firms other than the broker who owns this website are marked with the Internet Data Exchange icon and detailed information about them includes the names of the listing brokers and listing agents. Listing data updated every 30 minutes.
Properties with the icon(s) are courtesy of the MLSListings Inc.
icon(s) are courtesy of the MLSListings Inc.
Listing Data Copyright 2025 MLSListings Inc. All rights reserved. Information Deemed Reliable But Not Guaranteed.
Properties with the
 icon(s) are courtesy of the MLSListings Inc.
icon(s) are courtesy of the MLSListings Inc. Listing Data Copyright 2025 MLSListings Inc. All rights reserved. Information Deemed Reliable But Not Guaranteed.




Description